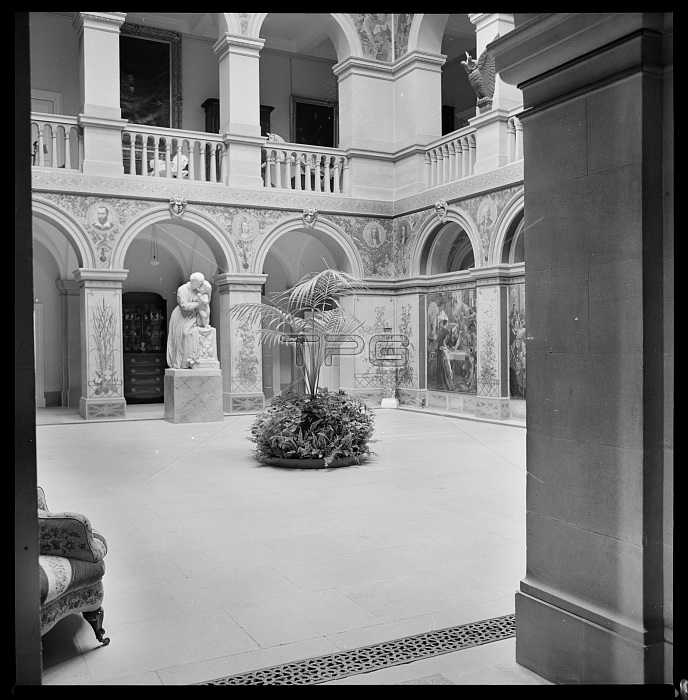
Interior, Wallington Hall, near Cambo, Northumberland, c1955-c1980. An interior view of the central hall in Wallington Hall, showing two arcaded sides, one of them blind. The country house was built in 1688 for Sir William Blackett on the site of an earlier Fenwick house. It was remodelled for Sir William Caverley Blackett between 1735 and 1745, most likely by Daniel Garrett. Further alterations were made by John Dobson in 1853-1854. The house has a square plan around a courtyard, now a central hall roofed over in the 19th century. Arcades were added on all sides on the central hall, making the original courtyard smaller, and the north an south arcades are blind. A stair was added on the south side, behind the arcade, leading to the baclonied first floor above. The ground floor is adorned with murals by William Bell Scott, in the style of the Pre-Raphaelites. One panel was completed by John Ruskin. In the background is a marble sculpture of a woman and baby, who is stood on a plinth.
| px | px | dpi | = | cm | x | cm | = | MB |
Details
Creative#:
TOP24723121
Source:
達志影像
Authorization Type:
RM
Release Information:
須由TPG 完整授權
Model Release:
No
Property Release:
No
Right to Privacy:
No
Same folder images:

 Loading
Loading