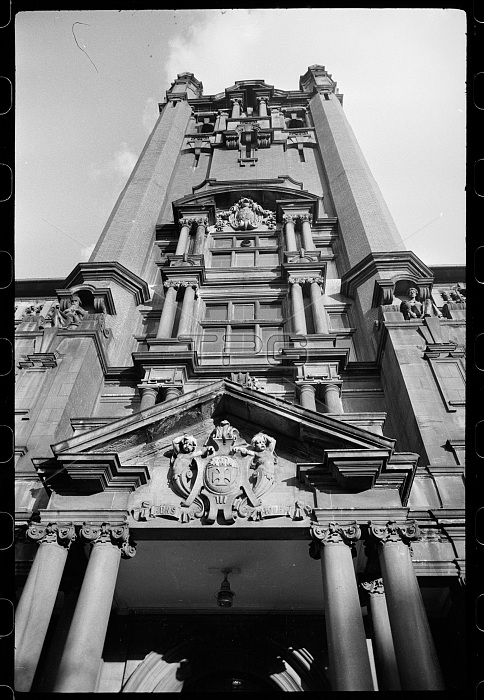
Armstrong Building, Queen Victoria Road, Newcastle upon Tyne, c1955-c1980. A detailed view of the central seven storey tower in the front elevation of the college of science, built for the University of Durham in the late 19th century. The college was designed by Robert J Johnson, FW Rich and WH Knowles and built between 1887 and 1906 with red brick and ashlar dressings. The tower is situated in the centre of the 15-window wide facade and has slim octagonal corner turrets with moulded bands above the second and seventh floor. The entrance is round-headed, and set back underneath a gabled porch with pairs of ionic columns supporting a broken pediment. In the pediment is an oval crest with a banner of writing underneath, and two figures either side. Over the door is a segmental light on the first floor, flanked by doric columns. Above are windows on the second and third floors, although they are flanked by corinthian columns and over the third floor is a broken segmental pediment with coat of arms. On either side of the second floor, on the turrets, is a niche with corbels and carving of a seated figure.
| px | px | dpi | = | cm | x | cm | = | MB |
Details
Creative#:
TOP24723094
Source:
達志影像
Authorization Type:
RM
Release Information:
須由TPG 完整授權
Model Release:
No
Property Release:
No
Right to Privacy:
No
Same folder images:

 Loading
Loading