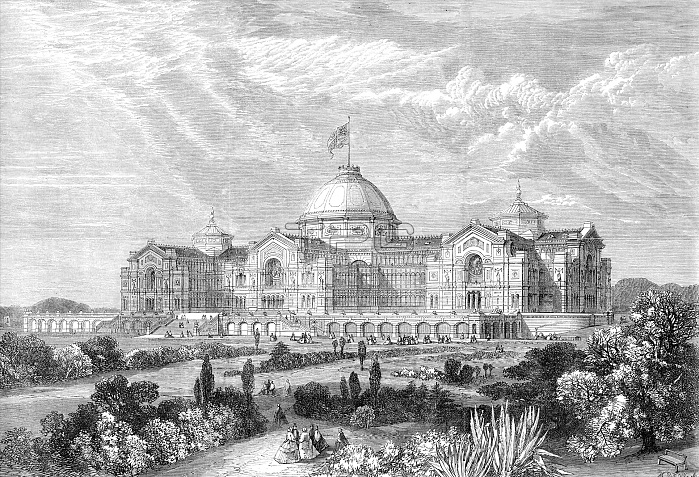
Building proposed to be erected in the Alexandra-Park, Muswell-Hill, 1864. The directors [of the Alexandra Park Company] have entered into a contract with Messrs. Kelk and Lucas for this structure, which has been designed by Messrs. Alfred Meeson and John Johnson. Considering that the architects have had to deal exclusively with the materials of the International Exhibition building of 1862, they have managed successfully to give it entirely new features. The length of the nave will be 895 ft., the central transept 426 ft., and the smaller transepts 314 ft...The general arrangement...includes concert-rooms, theatres, orchestra, and picture-galleries. There will be a terrace running the whole length of the front of the building, commanding views extending into the counties of Middlesex, Essex, Kent, Surrey, Hertfordshire, and Berkshire...provision will be made for a general railway terminus...which will be united with all the great main lines...the management propose to utilise the park by the encouragement of outdoor sports and amusements. The directors appear to be taking active steps to secure "healthy recreation and rational amusement" for the north side of London, which contains a population four times greater than that of the south. From "Illustrated London News", 1864.
| px | px | dpi | = | cm | x | cm | = | MB |
Details
Creative#:
TOP29737530
Source:
達志影像
Authorization Type:
RM
Release Information:
須由TPG 完整授權
Model Release:
Not Required
Property Release:
Not Required
Right to Privacy:
No
Same folder images:

 Loading
Loading