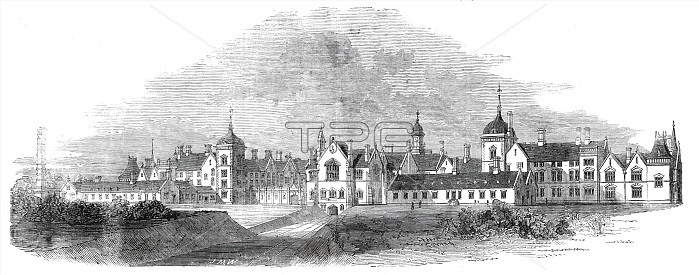
North-west front of the Asylum near Arlsey, Bedfordshire, for the insane poor of Hertfordshire, Bedforshire and Huntingdoneshire, 1860. The building...is constructed of white brick, relieved by fretwork, cornices, mouldings, &c., of different coloured bricks, giving a very pleasing appearance without much extra cost...all the day and dining rooms and corridors [were] planned to be on the ground floor, to afford the motley-minded inhabitants a ready access to the pleasure-grounds, garden, and farm, as well also to the several workshops, the kitchen and offices, the laundry, washhouses, drying-rooms, &c., in order that all whose morbid quietude, mental absorption, imaginary inability, or delusive beliefs render it imperative that they should at least be witnesses of, if not at first sharers in, the varied occupations necessarily belonging to an institution of such large dimensions...The acting architect, Mr. George Fowler Jones, of York, has most ably superintended the erection of the building, the whole works of which have been admirably executed by Mr. William Webster, the contractor...The chapel, the windows of which are seen in the central north block, is handsome and commodious, the approaches to it being by covered passages. From "Illustrated London News", 1860.
| px | px | dpi | = | cm | x | cm | = | MB |
Details
Creative#:
TOP29460834
Source:
達志影像
Authorization Type:
RM
Release Information:
須由TPG 完整授權
Model Release:
Not Required
Property Release:
Not Required
Right to Privacy:
No
Same folder images:

 Loading
Loading