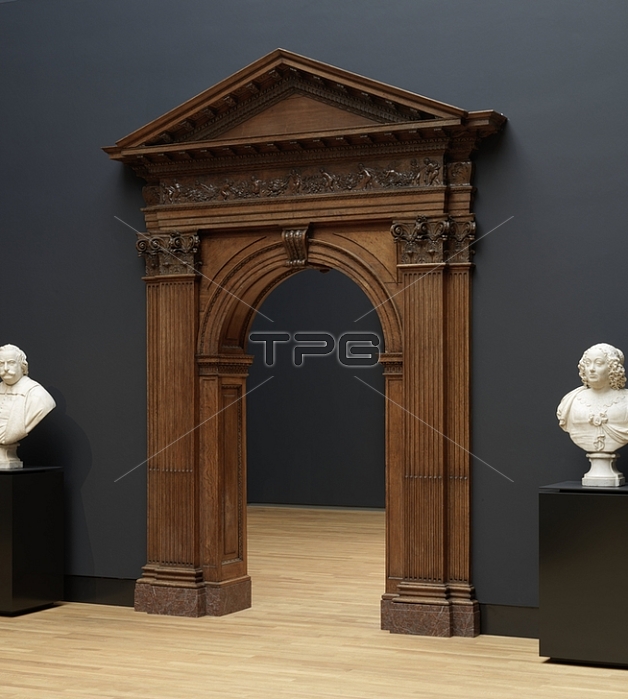
Portico and pediment from the Huydecoper house Portico and fronton Huydecoper house; Portico of oak. The bar has a semi-circular arch; which rests on pilasters and is provided with a volute-shaped key piece. The porch is supported by Corinthian pilasters. The main frame has a frieze decorated with naked putti that wear festoons. The protruding part is crowned by a pediment. The frieze is made of walnut. Designed for the house of Joan Huydecoper Singel 548 in Amsterdam.; Half-column; pilaster; architecture; cupids: 'amores'; 'amoretti'; 'putti'; ornament; festoon; garland; Huydecoper house; Joan Huydecoper van Maarseveen (I); Philips Vinckboons (II); Northern Netherlands; 1639; wood (plant material); oak (wood); walnut (hardwood); h 381.0 cm x w 308.0 cm x d 70.0 cm x; x h 255 cm x w 57 cm x d 38 cm x h 291 cm x w 61 cm x d 34 cm x h 269 cm x w 66 cm x d 13 cm x h 249 cm x w 66 cm x d 13 cm x h 213 cm x w 22 cm x d 29 cm x h 181 cm x w 87 cm x d 60 cm x h 163 cm x w 50 cm x d 20 cm x h 244 cm x w 14 cm x d 6 cm x h 163 cm x w 50 cm x d 20 cm x h 244 cm x w 14 cm x d 6 cm; Delft; c. 1700
| px | px | dpi | = | cm | x | cm | = | MB |
Details
Creative#:
TOP28303930
Source:
達志影像
Authorization Type:
RM
Release Information:
須由TPG 完整授權
Model Release:
No
Property Release:
No
Right to Privacy:
No
Same folder images:

 Loading
Loading