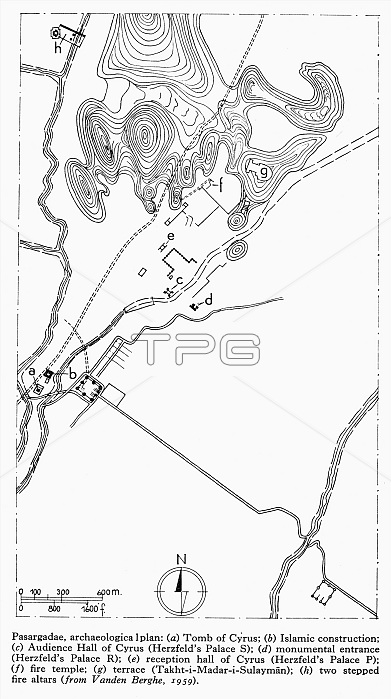
IRAN: PLAN OF PASARGADAE. Archaelogical plan of Pasargadae, Iran. a. Tomb of Cyrus; b. Islamic constructions; c. Audience Hall of Cyrus; d. monumental entrance; e. reception hall of Cyrus; f. fire temple; g terrace (Takht-i-Madar-i-Sulayman); h. two stepped fire altars.
| px | px | dpi | = | cm | x | cm | = | MB |
Details
Creative#:
TOP16164534
Source:
達志影像
Authorization Type:
RM
Release Information:
須由TPG 完整授權
Model Release:
No
Property Release:
No
Right to Privacy:
No
Same folder images:

 Loading
Loading